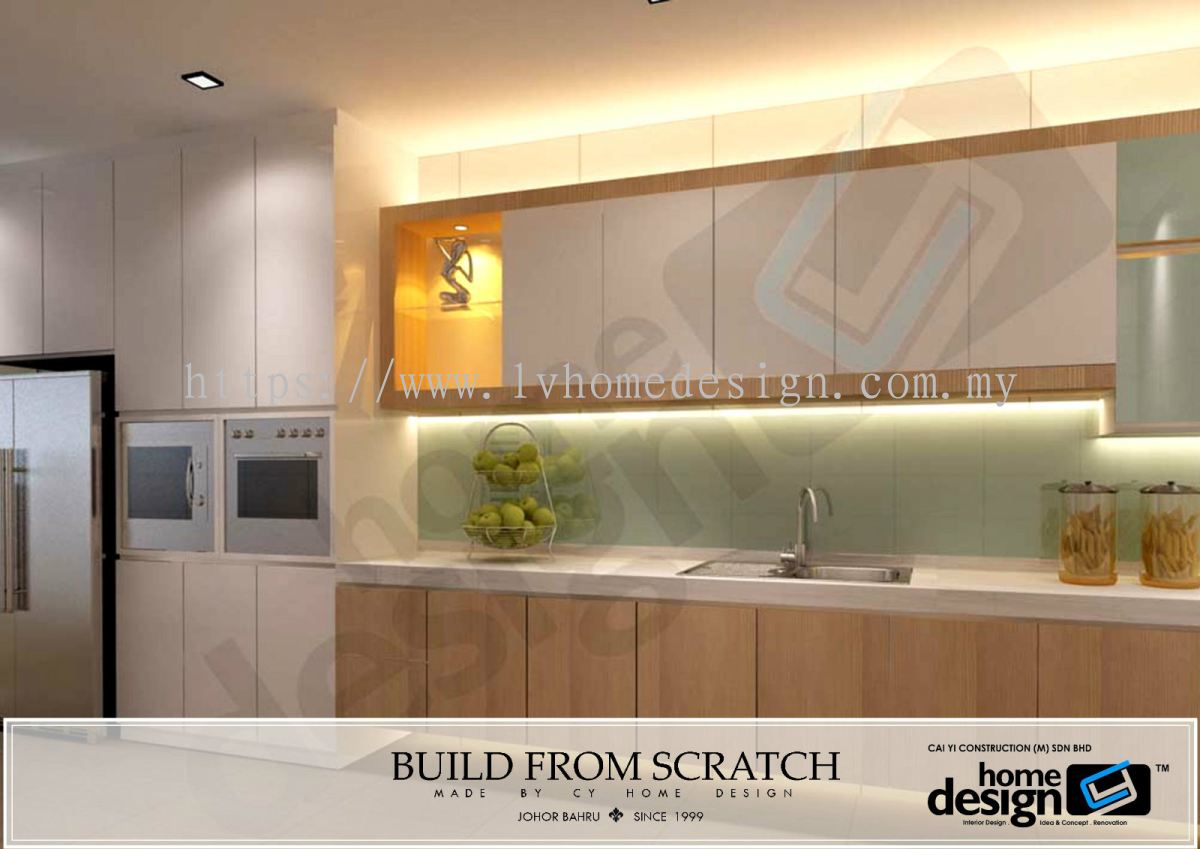Kitchen 3D Design
124 productsKitchen 3D Design
At LV Construction Design, we believe your kitchen is more than a cooking space — it’s the heart of your home, where functionality meets creativity. Our Kitchen 3D Design service allows you to visualize your dream kitchen in stunning detail before construction even begins.
We specialize in transforming your ideas into realistic 3D renderings that showcase every aspect — from layout and cabinetry to lighting and finishes. With precise digital modeling, you can explore your kitchen from every angle, ensuring that space, style, and workflow all come together seamlessly.
Our Design Focus
Our kitchen designs balance practicality and beauty, emphasizing modern aesthetics, ergonomic layouts, and durable materials. Whether you prefer a sleek contemporary kitchen, a warm rustic feel, or a minimalist concept, our team will tailor the design to fit your lifestyle and preferences.
Key Features
- Realistic 3D Visualization – Experience your future kitchen before renovation begins.
- Smart Space Planning – Optimized layouts for efficient cooking and storage.
- Custom Cabinetry Design – Built to match your needs, materials, and finishes.
- Lighting & Color Coordination – Highlighting textures and mood perfectly.
- Material & Appliance Integration – Ensuring seamless harmony between form and function.
Our Process
| Step | Description |
|---|---|
| 1. Consultation | We discuss your needs, preferences, and kitchen functionality goals. |
| 2. Concept & Draft | Preliminary design sketches and layout concepts are developed. |
| 3. 3D Visualization | Detailed rendering to bring your dream kitchen to life. |
| 4. Revision & Approval | Adjustments are made based on your feedback. |
| 5. Final Delivery | Receive your approved 3D design and project-ready documentation. |
Why Choose LV Construction Design
- Expert designers with years of experience in residential and commercial kitchens.
- High-quality 3D renderings that ensure clarity and confidence in decision-making.
- Tailored designs that balance luxury, comfort, and functionality.
- Professional guidance from concept to completion.
FAQ
Q1: What do I need to prepare before starting a 3D kitchen design?
You’ll need your kitchen’s measurements, layout, and any style inspirations you have in mind.
Q2: How long does it take to complete a 3D kitchen design?
Typically between 1–2 weeks, depending on the complexity of the project and revisions.
Q3: Can I request changes after seeing the 3D rendering?
Yes. We offer revisions to ensure the final design fully matches your expectations.
Q4: Do you also handle the renovation and installation after design approval?
Absolutely. We provide a complete design-to-build service for your convenience.


