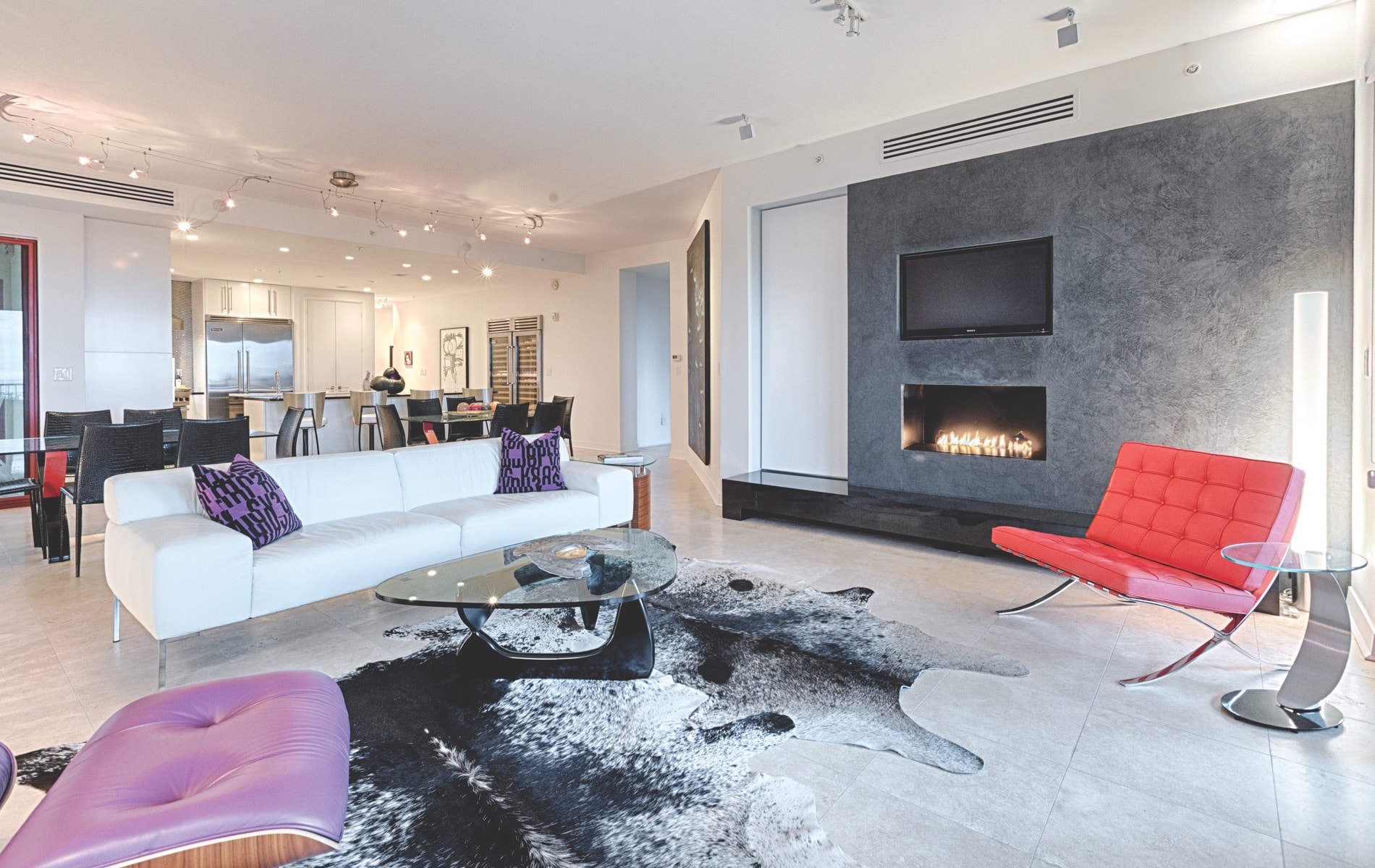How to Streamline Your Interior Design Project Workflow
October 13, 2025

From Vision to Reality: Streamlining Your Interior Design Project Workflow
Embarking on an interior design project, whether for a new home or a revitalized space, is an exciting endeavor. The allure of transforming a blank canvas into a personalized haven is undeniable. However, the journey from initial concept to the final unveiling can quickly become complex, fraught with potential delays and unforeseen challenges. At Lv Construction Design, we understand that a seamless and efficient workflow is paramount to delivering exceptional results on time and within budget. Streamlining our interior design project workflow isn’t just about making things easier for us; it’s about ensuring a less stressful and more rewarding experience for our clients.
This post delves into the strategies and methodologies we employ to meticulously manage every stage of an interior design project, transforming potential chaos into a well-orchestrated process.
The Foundation: Pre-Project Planning and Vision Alignment
1. In-Depth Client Consultation and Needs Assessment:
Our process begins with a comprehensive consultation. This isn’t a brief chat; it’s an immersive dive into our clients’ lives, aspirations, and functional requirements. We explore:
- Lifestyle and Habits: How do you live in your space? What are your daily routines? Do you entertain frequently? What hobbies do you pursue at home?
- Functional Needs: What are the primary uses of each space? Are there specific storage requirements? Do you need to accommodate multi-generational living?
- Aesthetic Preferences: What styles resonate with you? We often use visual aids – mood boards, inspiration images – to pinpoint preferences and avoid misinterpretations.
- Budgetary Constraints: A clear understanding of the budget is crucial from the outset. This informs every subsequent decision.
- Timeline Expectations: We gauge the client’s desired completion date, understanding that this can sometimes be flexible or dictated by external factors.
“The essence of interior design will always be about people and how they live. It is about the realities of what makes for an attractive, civilized, meaningful environment. That is what good design is about.” — Albert Hadley
2. Scope of Work Definition and Proposal:
Following the consultation, we translate our understanding into a detailed scope of work. This document outlines:
- Services to be provided: From space planning and concept development to furniture selection, lighting design, and project management.
- Deliverables: Mood boards, floor plans, 3D renderings, and specification documents.
- Phased Approach: Clear milestones and easier tracking.
- Estimated Timeline: Realistic projections for each phase.
- Budget Breakdown: Transparent outline of anticipated costs.
The Design Phase: Translating Vision into Tangible Concepts
1. Concept Development and Mood Boards:
This is where the magic begins to take shape. We develop initial design concepts, translating client preferences into visual representations. Mood boards showcase:
| Mood Board Element | Description | Impact on Design |
|---|---|---|
| Color Palette | Primary, secondary, and accent colors. | Sets emotional tone and visual hierarchy. |
| Materiality | Samples of wood, stone, fabric, metal, etc. | Influences tactile experience and aesthetic richness. |
| Furniture Style | Images reflecting desired aesthetic. | Defines overall form and function. |
| Lighting | Examples of ambient and task lighting. | Shapes mood and highlights features. |
| Accessories | Art, decorative objects, and textiles. | Provides the final layer of personality. |
2. Space Planning and Layout Optimization:
We create to-scale floor plans and 3D renderings for optimal flow, accessibility, and balance.
3. Material and Furniture Selection:
We specify every element — finishes, furnishings, lighting, and accessories — sourcing from trusted suppliers to meet design and budget requirements.
The Execution Phase: Bringing the Design to Life
1. Procurement and Project Management:
- Placing Orders: Coordinating with vendors and ensuring timely delivery.
- Tracking Shipments: Monitoring the progress of materials and fixtures.
- Quality Control: Inspecting items upon arrival.
- Budget Management: Monitoring expenditures and potential overages.
2. Coordination with Contractors and Trades:
We maintain strong relationships with contractors, electricians, painters, and custom furniture makers — ensuring all work aligns with design intent.
3. Installation and Styling:
The final act — placing furniture, hanging art, arranging décor — is where design vision becomes reality.
Post-Project: Ensuring Lasting Satisfaction
1. Final Walkthrough and Feedback:
We conduct a thorough walkthrough to confirm satisfaction and gather feedback.
2. Documentation and Handover:
- “As-Built” Drawings
- Care and Maintenance Guides
- Warranty Information
- Follow-up Contacts
Tools and Technologies for Workflow Efficiency
- Project Management: Asana, Monday.com, Trello.
- Design Software: AutoCAD, SketchUp, Revit.
- Presentation Tools: Photoshop, Canva.
- Collaboration: Google Drive, Dropbox.
Frequently Asked Questions (FAQ)
How do you handle unexpected budget fluctuations?
We include a 10–15% contingency and communicate immediately if significant variances arise, offering alternative solutions.
What happens if a chosen material becomes unavailable?
We maintain backup materials or substitutes that preserve design intent, presented for client approval before substitution.
How frequently will I receive project updates?
Typically weekly or bi-weekly updates, depending on project complexity and client preference.
Can I be involved in all selections?
We encourage involvement in key decisions; for smaller items, we offer pre-vetted curated options.
How long does a typical project take?
Depends on scope — a single room may take weeks; a full home several months. Timelines are shared during the proposal phase.
Conclusion
Streamlining an interior design project workflow is about blending creativity with precision. Through structured planning, open communication, and expert execution, we turn design dreams into timeless realities — ensuring every project unfolds smoothly, beautifully, and meaningfully.
